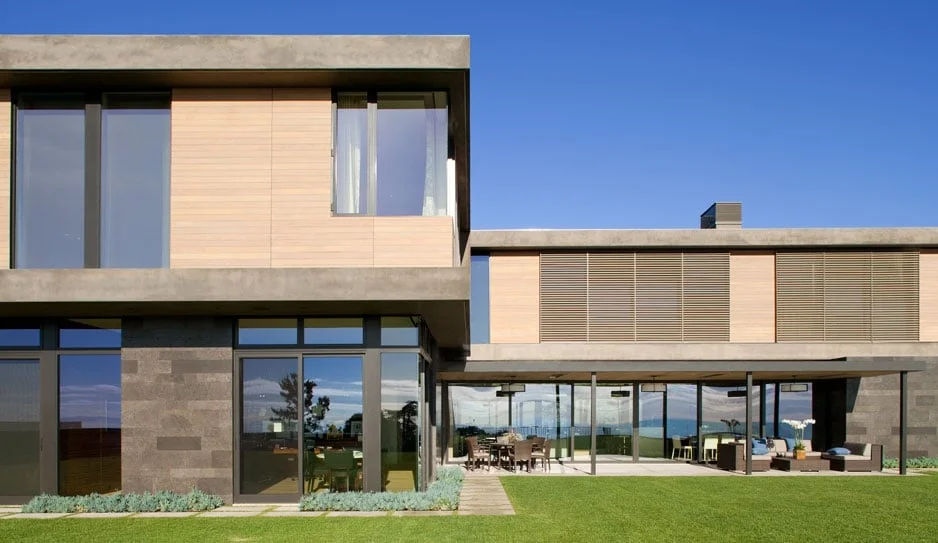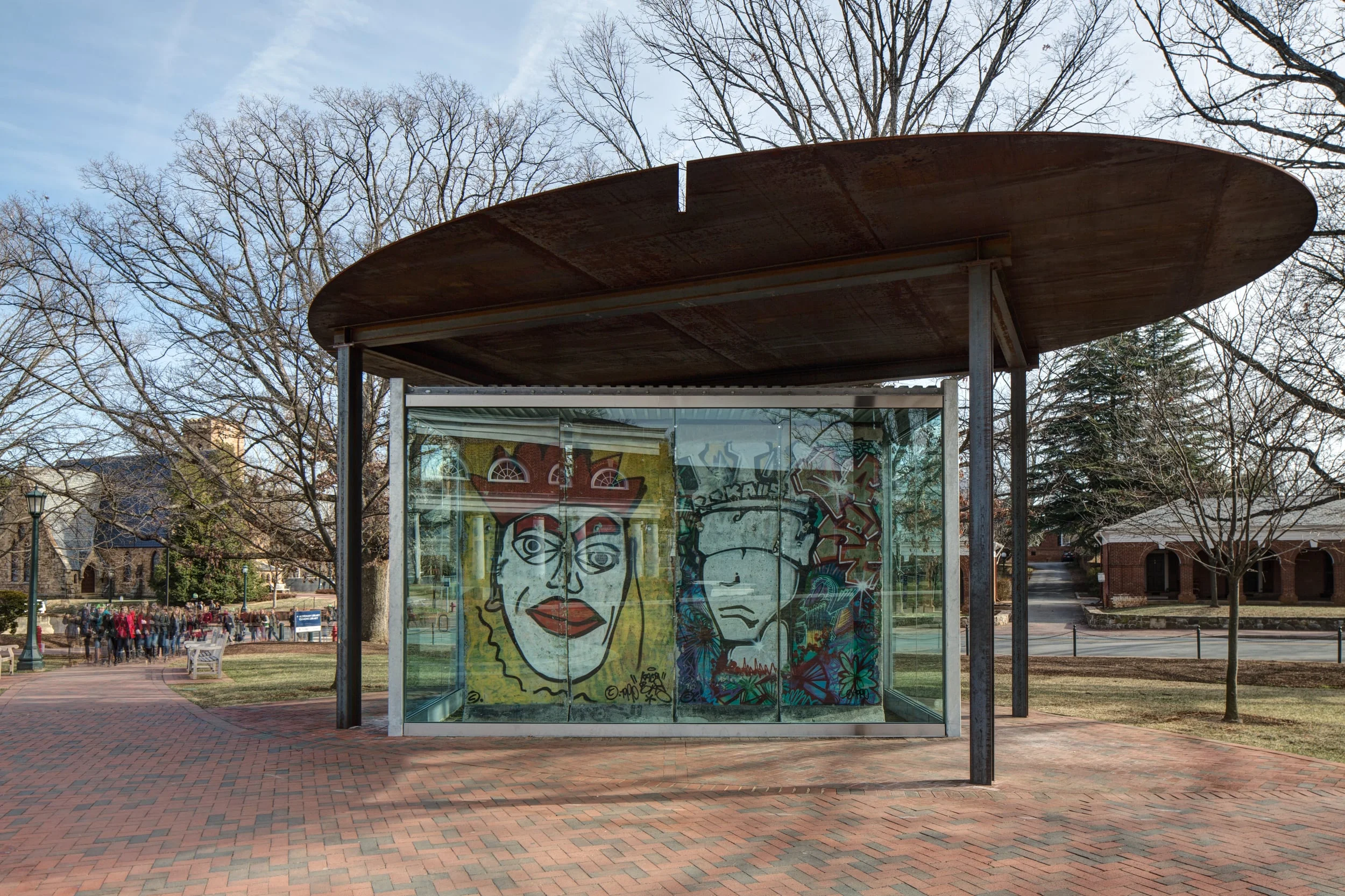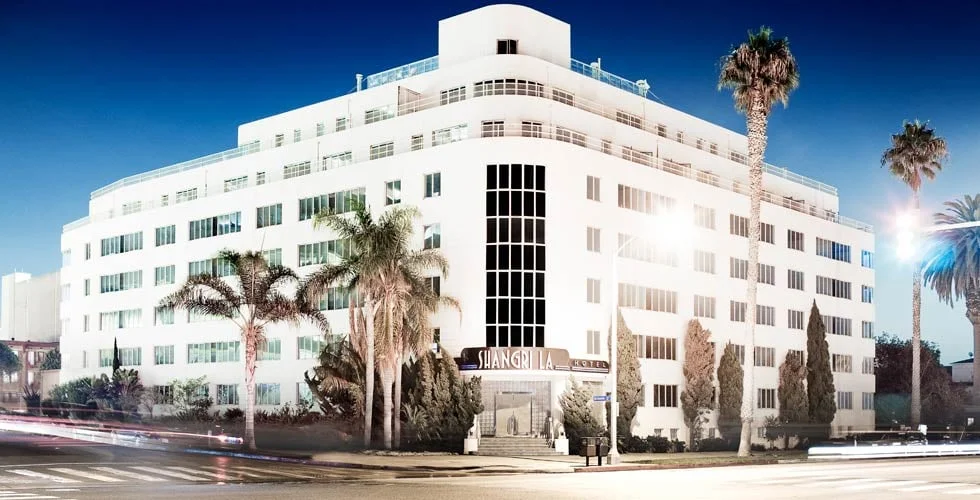Taking Pierre Koenig's mid-century Case Study 22 house as its design inspiration, the Bel-Air house arrives at dramatic views of the Los Angeles basin from a dramatic site within Bel-Air. In moving from west to east the building's mass progressively lightens, culminating in a glass pavilion that springs from its foundation. Structural challenges included massive sitework, a dramatic cantilevered base, and special-steel-moment-frames to provide seismic stability.
Architecture: KAA Design
Engineering: executed while at Structural Focus
Contractor: Richard Holtz
Awards: Long Beach/South Bay AIA Design Award



